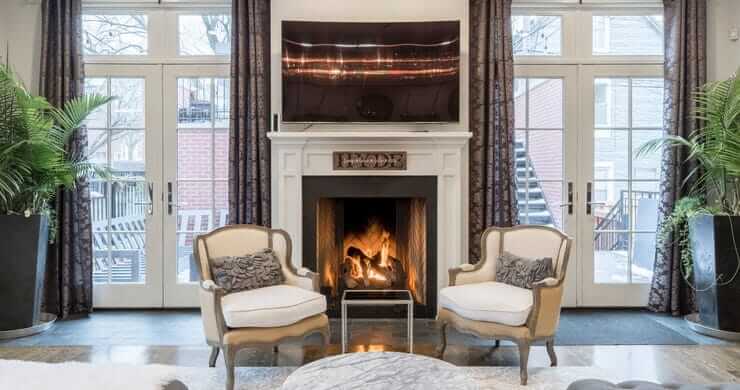Lisa Tharp’s home in New England sit on a picturesque vista of land designed by renowned landscape architecture Frederick Law Olmsted. The designer TMS Architects emphasized the look should combine a California winery building with a European vernacular structure. The result is refined, yet rustic, and something that seems old world in New England. The living room features a warm exposed timber ceiling. The kitchen has rustic stone and seems like a country farm dining space. Interesting touches like a stucco fireplace, window seat, and turret bedroom add whimsy to the estate.
Key Takeaways:
- The house was designed by TMS architects which is actually a renovation a farmhouse with additions.
- The design mixes rough material like unfinished wood and stone with modern, refined pieces like lighting that break from traditional interior decorating.
- The key to elevating this renovation is the small touches like window seat, plaster fireplace, designer furniture that all work in concert towards a casual, but elegant design.
“To further compel the clients and their guests to look outside, the downstairs windows forgo treatments and were accented with rough beams that echo the rafters (themselves blasted with a baking-soda abrasion to appear lighter and more in line with the home’s modern additions).”
Read more: https://www.housebeautiful.com/design-inspiration/house-tours/a30696947/lisa-tharp-new-england-home/

Leave a Reply