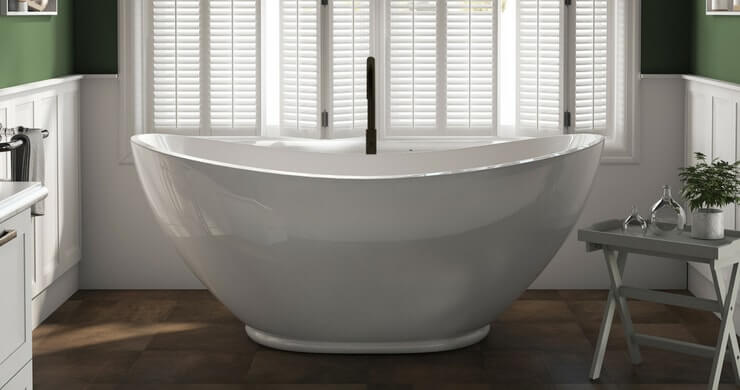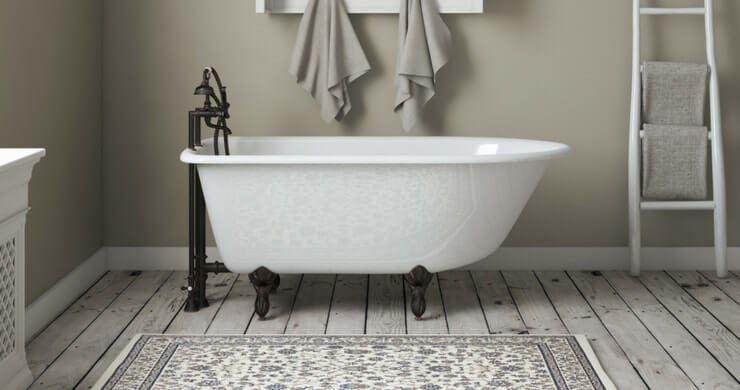A freestanding bathtub is the only way to go if you are hoping for a truly inspiring look in your bathroom. There are a few things which can be done with shower doors on a drop-in tub to dress it up a bit, but a drop-in is pretty bland in comparison to a freestanding bathtub.
Freestanding tubs are finished on all sides and may be placed as a standalone in a room. These tubs are often considered more as furniture than a bathroom fixture, and they certainly do cause a room to take on a more elegant look.
When it comes to installing one of these tubs, having a knowledge of the space and layout of the room which the tub will be placed in is important. In today’s market many new homes include spa-like bathrooms which are quite roomy. Therefore, placement of the essentials like the bathtub, toilet, and vanity is very easy. However, in the case of a remodeled room in an older home, space may be limited and the layout will require more effort to utilize the space properly.

One thing that many people do not consider when choosing their tub is the interior floor space. Tubs are typically chosen based on their length and width at their widest points. These widest points are typically at the top, or at the rim of the tub.
If a bathtub is 60 inches long, this means that at its longest point, it is 60 inches long. The same goes for the width. When surveying the space to place the bathtub into, you need more than 60 inches in length. You must account for the faucet and water lines which may need to be installed. You will also need to consider where the drain should be placed and if that will require any additional space. In most cases, the drain will not be an issue.
If your water lines are coming out of the wall, be sure to allow for enough space to clear the top and sides of the bathtub. In some homes, the water lines will come out of the floor. Once again, be sure that you have enough room to position the bathtub in order for the lines to properly align with the tub and still fit properly into the space.
Most recommend a minimum of two inches of clearance from the walls to the outermost part of the tub and or faucet when it is installed on all sides. It is better to go with a smaller tub that will fit nicely into a space than to take a chance on a small clearance with a larger tub.

Here is a quick tip. Be sure to take all measurements and then draw a diagram with the tub placed along with the faucets and/or water lines and the drain. Once you have completed this task, go back and remeasure every part to ensure a proper fit. If you do not feel confident enough to install the tub yourself, be sure to get estimates from professional contractors for installing a freestanding bath.
One more thing to consider. The absolute top of the line freestanding bathtubs are made of cast-iron with an enamel interior. However, if you need to maneuver up or down stairs to install the bath, consider a lighter-weight material like acrylic. And, regardless of which material you choose, be sure to have plenty of help to move the tub. It is always best to have a well-thought plan before attempting any type of installation.
Leave a Reply